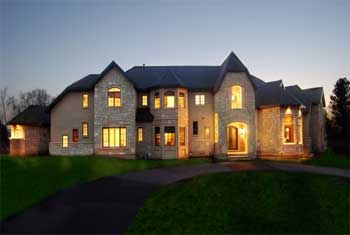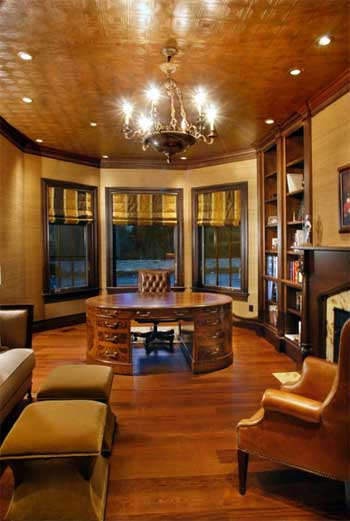| |
Integrated Construction
|
|
About Guy Gehmlich - President
Guy has over 19 years of comprehensive experience in the construction industry. He spent four years as the Owner and President of a successful home building company. His strengths include project management, design review, building strong client relations, excellent communication, cost control, estimating, subcontract management, and troubleshooting. Guy’s years in the field have provided extensive experience in scheduling, personnel management, quality control, the use of various building methods and materials, and working with architects and engineers. For two years Guy worked with a commercial construction firm, applying commercial scheduling principles to residential home building, successfully reducing construction time by as much as 50%.
|
 |
 |
Experience
- 2 years - Project Manager at SaharaHome, LLC.
- 4 years - Owner/President of New West Construction, Inc.
- 5 years – Superintendent building Residential Estates
- 8 years – Framing Carpenter in Utah and Canada
Significant Projects
- $2,300.000 -16,500 sf Italian traditional design, Travertine floors and columns, concrete fireplace mantles, tile roof, indoor basketball court, separate apartment. Completed in 12 months.
- $1,000,000 - 7300 sf Traditional style home. Two-story turret, lots of brick, rock, and precast concrete, reclaimed antique railings. Completed in 10 months.
- $800,000 - 4000 sf Chalet style home. Timber trusses with mortise and pin construction, professional kitchen, built on very steep lot. Completed in 4 months.
- $2,600,000 - 14,500 sf Home designed to resemble an old mill. Timber trusses, 3-story turret, stream passes under home
- $1,800,000 -13,500 sf French traditional design home. Four levels, elevator, indoor basketball court
- $1,500,000 - 9,500 sf French country design home. Barrel ceilings, 22’ skylight entry A $1,800,000 - 7,000 sf Frank Lloyd Wright “Robie House” design. Stained concrete floors, five levels, indoor lap pool, built on steep lot.
- $950,000 - 8,000 sf Traditional design. Lots of detailed woodwork.
- $1,100,000 - 8,000 sf Traditional design. Marble floors and fireplaces throughout, detailed wood circular stairway.
- $700,000 - 6700 sf Country home with a French flair. Exposed timber trusses, stone & timber construction, extensive theater.
- $2,800,000 - 45,000 sf Class A Office Building.
|
|
|
|
